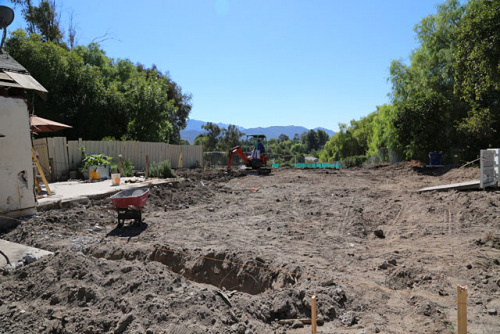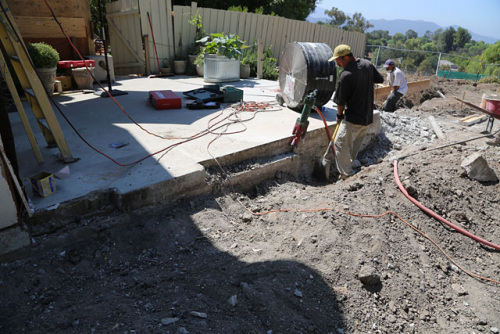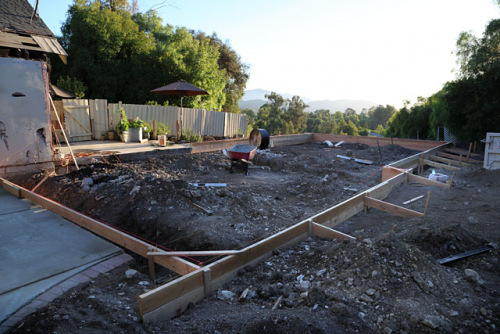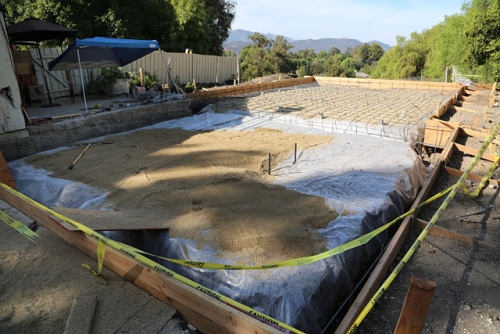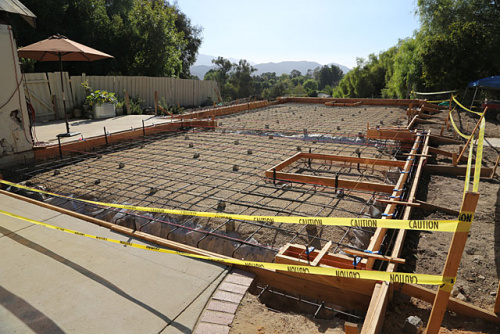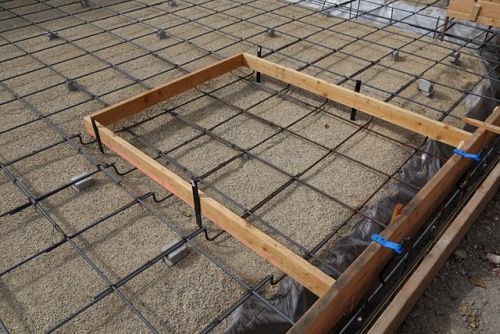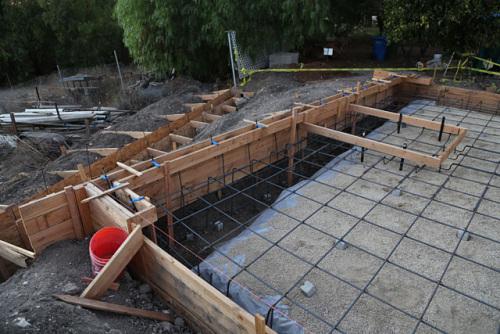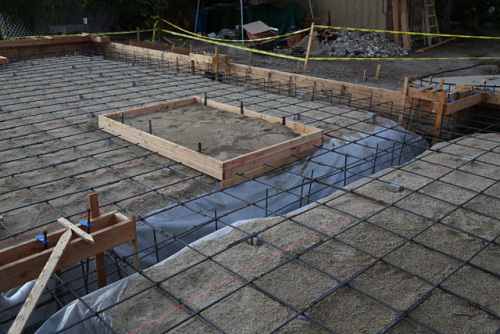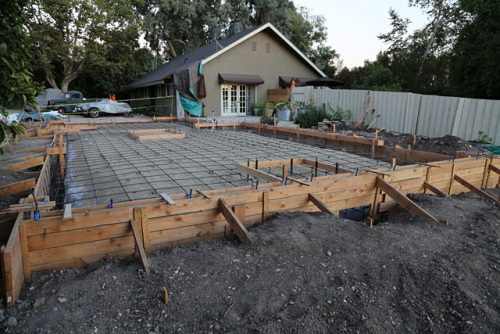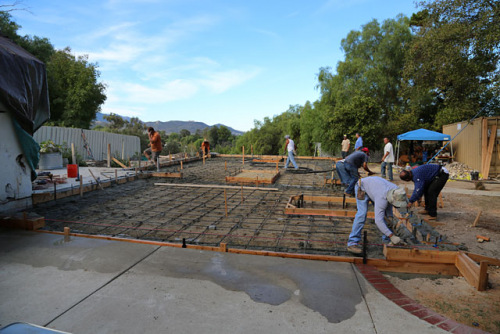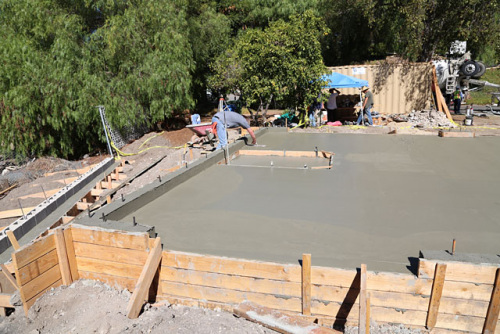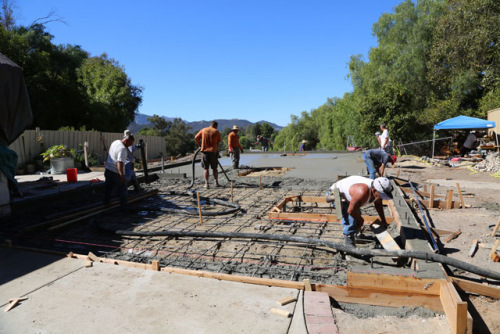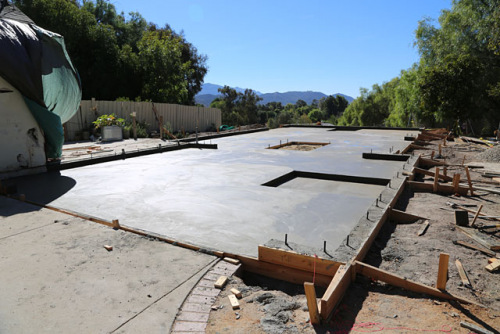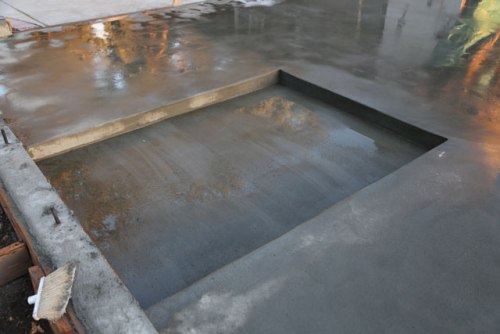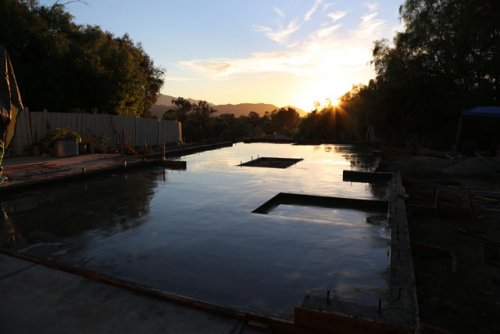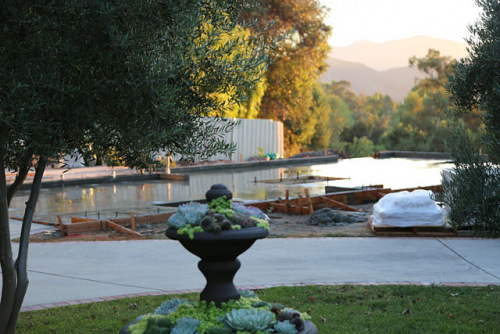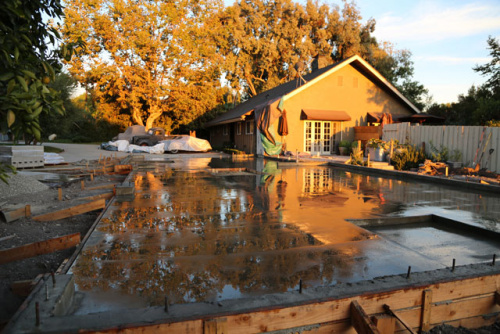
You are here:
With a clean slate, we started digging footings for the new garage. At three feet deep, a lot of dirt had to be removed. Most of it was re-purposed to level the property around the garage and to back fill a short retaining wall which would need to be built at the far end to keep the garage on our property instead of in the field below us.
Digging with power – the easy part! Footings are roughly excavated in preparation for the hard part.
And here’s the hard part. Footings were squared off and one poor guy had to spend two solid days with a 90-pound pneumatic jackhammer removing the hardest, strongest, rebar-packed corner of concrete any of us have ever seen.
Forms are beginning to take shape, showing approximately what the garage will look like. I thought it would feel huge but it actually felt very small for whatever reason. I had to trust my measurements and not my eyes.
With footings completed, forms built and soil compacted, everything was well soaked in water before laying down a visqueen moisture barrier. Next came a sand base and finally a whole lot of rebar. On the right side you can see a depression with two metal stakes where one of the single post lifts will be installed.
Nearly ready for concrete! The sea of rebar is beginning to make the area feel large again. That’s around half a ton of steel that you can see. Also note the two forms (one in far background) for the single post lifts.
Closeup of a lift form. The purpose of this is to have a 4.5″ depression for the base of the lift to sit in. The base is 4″ tall so that leaves 1/2″ for a cover to sit on top of it. The end result is a smooth surface to drive on instead of driving over a 4″ hump when pulling in and out of the garage.
The other lift depression. Note the very wide footing on this corner of the garage. Initially this was a mistake when one footing was excavated out of position but we decided to leave it since this is the corner nearest the property line where the soil tends to erode away. That slightly wider section will take a full cubic yard of additional concrete to fill in. I don’t think that corner will ever move, short of a nuclear explosion. And even then I’m not so sure it’s going anywhere.
A third form was added for a future in-ground work hoist. Eventually this will have to be dug down to nine feet deep, but for now it will just look like we forgot to pour concrete in part of the garage.
The completed work, ready for concrete! Now the stress begins, since the foundation is the single most important part of this project and I’m really picky about how it turns out.
Concrete is flowing! Footings and stem walls are first. There is no turning back now!
Next comes the floor itself. Concrete depth is 6″ – 8″ with a compression strength of 4,000 PSI and fiber reinforcement added. This is a very strong floor no matter how you look at it. In this photo you can also see the base of the retaining wall that was poured at the same time.
Work flows from one side to the other. Nearly there! Inner forms are removed as the stem walls and depressions set up.
Voila! It’s a garage base, and it feels huge again. The concrete is smoothed and then kept wet for several days to help it cure properly. Since the garage is being built larger than the old one, the doorway had to be moved to keep things in proportion. The driveway will have to be realigned slightly to match where the new opening is.
Closeup of a lift depression.
Sun sets on the work site.
The wife is happy that the yard is starting to look better.
An artsy shot of the foundation, just because I was so excited. In just a few days, we can start building above ground instead of below.
